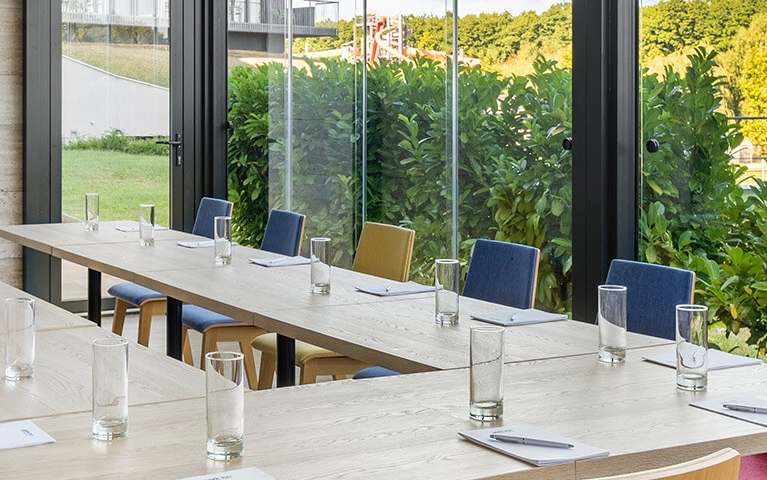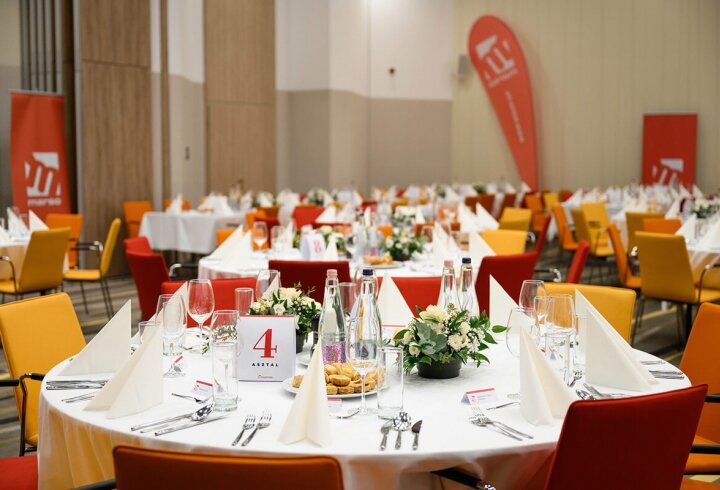Ballroom and foyer
The huge ballroom, which can be divided into 2 sections and can accommodate up to 300 people, is unique in the area due to its 6 metre high ceiling, column-free design and special acoustics. In addition to conferences and lectures, the room is also an excellent choice for larger gala events, banquets, weddings, exhibitions or even concerts, performances and film screenings. The lobby of the ballroom can also be used for coffee breaks, standing receptions, exhibitions, showrooms, and even a car park, making it an excellent venue for a car event.
In good weather, the space can be extended even further, as you can step directly from the lobby onto a paved terrace.
There is also the possibility of parking and displaying cars in the lobby or directly in the ballroom, making the venue even more special and unique.
Our expert conference and event management team is on a mission to organise and deliver the perfect event. Our package and conference offers are always tailor-made to suit individual events and requirements. Our aim is to organise, deliver and make a success of every event with the best possible quality and quality, seamlessly and at excellent value for money.
Ask for our individual event offer!
Request a custom offer
Ballroom I.
Gallery
Room Dimensions
-
Floor area
252 m2
-
Width - Length
15 - 17 m
-
Ceiling height
6 m
Room features
Ballroom II.
Gallery
Room Dimensions
-
Floor area
123,5 m2
-
Width - Length
7,5 - 17
-
Ceiling height
6 m
Room features
Ballroom III.
Gallery
Room Dimensions
-
Floor area
375,5 m2
-
Width - Length
22,5 - 17
-
Ceiling height
6 m
Room features
Foyer
Gallery
Room Dimensions
-
Floor area
224 m2
-
Width - Length
8 - 18,5
-
Ceiling height
6 m
Room features
Click on the colored squares and learn more about our rooms!
| Room |
Length |
Width |
Height |
Size |
Theater |
Classroom |
U-shape |
Banquet |
Reception |
| Ballroom I. |
17 m |
15 m |
6 m |
252 m2 |
260 |
140 |
54 |
160 |
260 |
| Ballroom II. |
17 m |
7,5 m |
6 m |
123,5 m2 |
120 |
60 |
40 |
80 |
120 |
| Ballroom III. |
17 m |
22,5 m |
6 m |
375,5 m2 |
300 |
200 |
75 |
250 |
300 |
| Foyer |
6-9 m |
18,5 m |
6 m |
224 m2 |
x |
x |
x |
x |
240 |
The hotel also offers business centre services including computer access, printing and photocopying.
You name it, we make it happen! Our versatile ballroom can accommodate any event from drive-in cinemas to giraffe beauty pageants. It is the mission of our expert conference and event planning team to plan and organise your perfect event. We prepare our conference packages and offers catered to your custom event and needs. With our value-for-money offer we aim at planning and organising a successful event of the highest possible standard and quality.


















